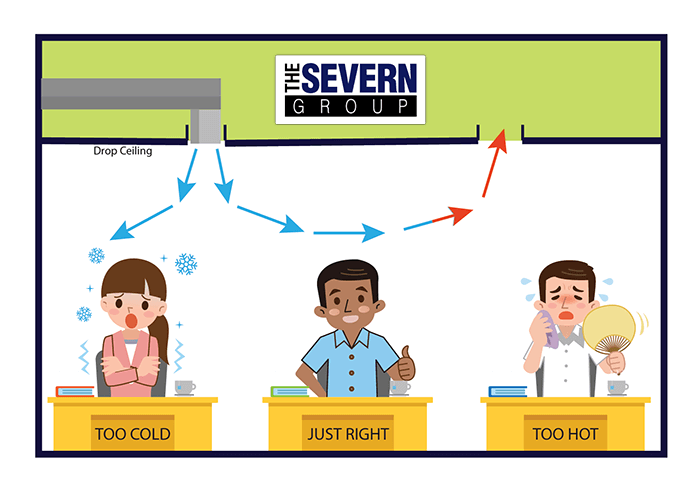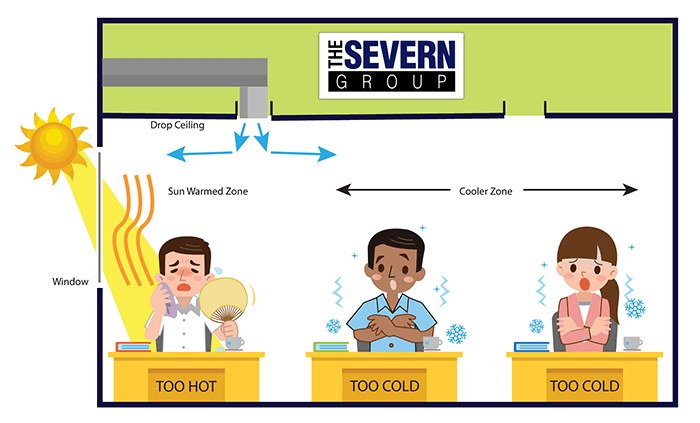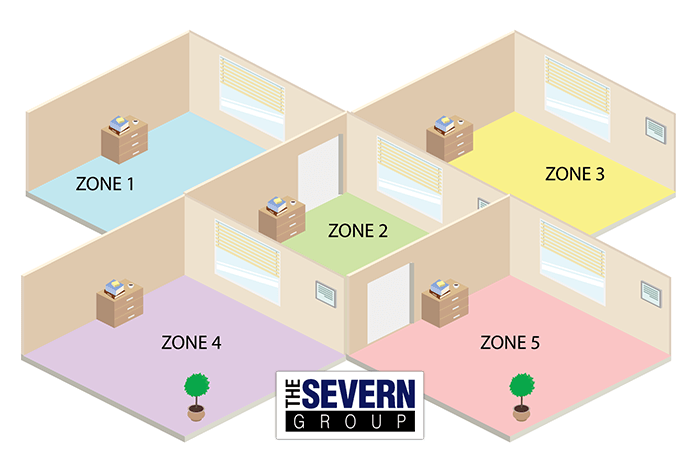Air Distribution in Buildings
Obviously, the core of HVAC is dealing with heating, ventilation, and air conditioning. And with that, the layout of, and mechanics air flow. Having quality air distribution in your office space or building is based on the thermal comfort of the people and energy efficiency of the system. Air distribution put simply is how the air is introduced, removed, and flows through the general space.
The layout and components of air distribution are critical to the proper functioning of the system. Proper systems can not only enhance the comfort of those occupying the space, but it also lowers energy cost. Even if you use an energy efficient fan, it will not effectively distribute air if your HVAC equipment is inefficient. Common issues with air distribution are inefficient HVAC systems (Fig. 1) and windows (Fig. 2). While you can’t get rid of windows, you can create a more efficient HVAC system that can solve both issues.
Common Issues with Air Distribution
In many offices, you always have those who say they are too cold but then a few desks down, have someone say they are too hot. Your employees aren’t crazy, this actually is a very common issue with poorly designed HVAC systems. Heating and cooling should be distributed throughout the building so that everyone can be comfortable. (The truth is you won’t be able to please everyone all the time, no matter how much you spend. However, the majority of the time, most people will be comfortable and you can do that with cost effective equipment.)
Another common issue with heating and cooling are areas near the windows. Most importantly the windows that get longer direct sunlight. It is important to identify these areas or zones. You will have hot spots and cold spots. Knowing where those are located helps design or fix an inefficient HVAC system.
Air distribution is fairly easy in a smaller building. The unit sucks in air from the room, cools or heats it, and then pushes it back into the room. However, creating an air distribution system for larger buildings can be much more complex and difficult. In larger buildings, the air distribution is heated or cooled in a central location. Then, using ducts, fans, and dampers, the warm or cool, air is distributed to various rooms.
Energy and Cost Efficiency
Also, understand that having the proper systems in place creates the most efficient use of energy for air distribution. HVAC professionals can create the proper system in a large building by creating zones (Fig. 3) throughout the building. Zones are the various places in a building that have different cooling and heating needs.
The need for temperature can vary based on the activities performed within the space, the actual size of the space and the occupancy of it, or the demands of that space. It is more common and cost effective to decrease or increase the flow of air that is the same temperature in different zones. This can help to keep the people, who let’s say are affected by direct sunlight, cool while not freezing out the people in other zones.
All in all, you won’t have to break the bank once you decide to invest in an air distribution system. And, this is true whether you are covering a lot of space or a single room. Contact The Severn Group to help you determine the most efficient system for your building.



