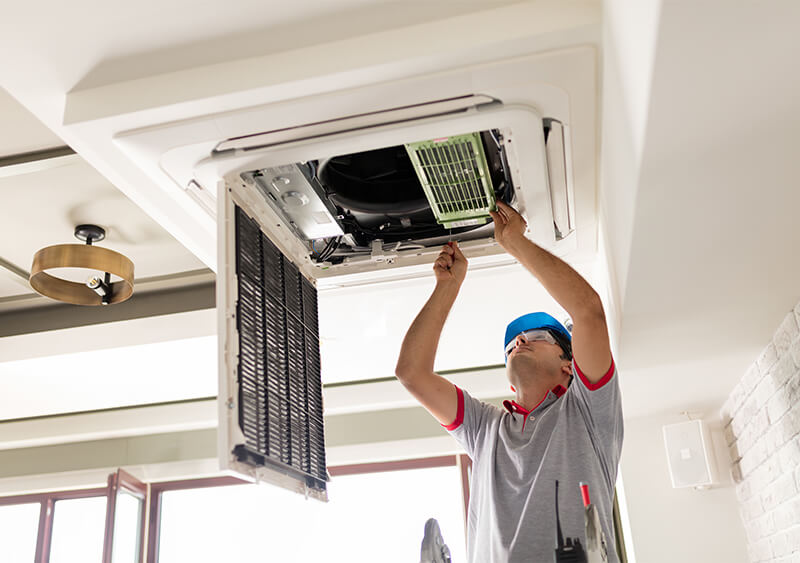Tips to Sizing a Commercial Air Conditioner
When we say size, we’re not talking about the height and width of your air conditioning unit. In this case, size actually refers to the cooling capacity. The capacity is measured in BTUs (British Thermal Units) just like it is for grills and ovens. The number of BTUs lets you know how much heat the unit can manage. Consequently, it takes a lot of planning and calculation to figure out the correct size for buildings, especially large multi-stories. So, let’s dive into some things you need to know about properly sizing a commercial air conditioner.
Consequences of Incorrect Sizing
So, why do BTUs matter? Well, the goal of an AC unit is to control the amount of heat in a space. If too much heat is lost, the AC unit must compensate by adding more. On the other hand, if too much heat is gained, the AC unit has to get rid of the excess. Simply put, the AC creates the perfect temperature balance to keep a building comfortable all year. However, if the sizing is incorrect, the AC unit can run into problems.
 For example, an oversized unit will turn on and off in short bursts all day. As a result, it can no longer control humidity, which can lead to mold growth and poor air quality. Not to mention, these short bursts drive up utility bills rather quickly. And, if the unit is undersized, it will try to keep up by running more often than it is designed to handle. This extra stress can lead to break downs and other issues. With all these risks looming, you can see why sizing a commercial air conditioner correctly is so crucial.
For example, an oversized unit will turn on and off in short bursts all day. As a result, it can no longer control humidity, which can lead to mold growth and poor air quality. Not to mention, these short bursts drive up utility bills rather quickly. And, if the unit is undersized, it will try to keep up by running more often than it is designed to handle. This extra stress can lead to break downs and other issues. With all these risks looming, you can see why sizing a commercial air conditioner correctly is so crucial.
Commercial AC Sizing Methods
Like we discussed earlier, there are a few ways to size an air conditioning unit. Here are some of the most common methods:
- Square Feet: You calculate the size based on the square footage of the space and the number of windows, doors, and people inside of it. This method is a great place to start, but it’s not the most accurate. It doesn’t account for variances that take place inside and outside the building. And, since conditions are never constant, you might want to try a more precise method.
- Manual J: This is a more scientific method that factors in building materials, wall thickness, insulation and more. For example, glass transfers heat differently than brick. And, because it’s so comprehensive, Manual J is ANSI approved. To perform this task, follow along with the template outlined by the ACCA (Air Conditioning Contractors of America).
- Manual J and Chart Method: This method is the most complex, however, it’s great for very large buildings. It uses Manual J and psychrometric, comfort and duct sizing charts to find your size.
You can also look at your existing AC unit’s size. While this may not be what you need now, it can help give you a better idea. Finally, you can always ask a contractor for sizing help. HVAC technicians are trained in all of the proper sizing methods. They can do the calculations that are required for large commercial buildings.
Contact a Professional
If you need help sizing a commercial air conditioner, leave it to the professionals. Now that you know how important it is to get the sizing right, you don’t want to leave any room for mistakes. Contact The Severn Group online or call us at 443-837-0828 for help with all of your HVAC needs.
